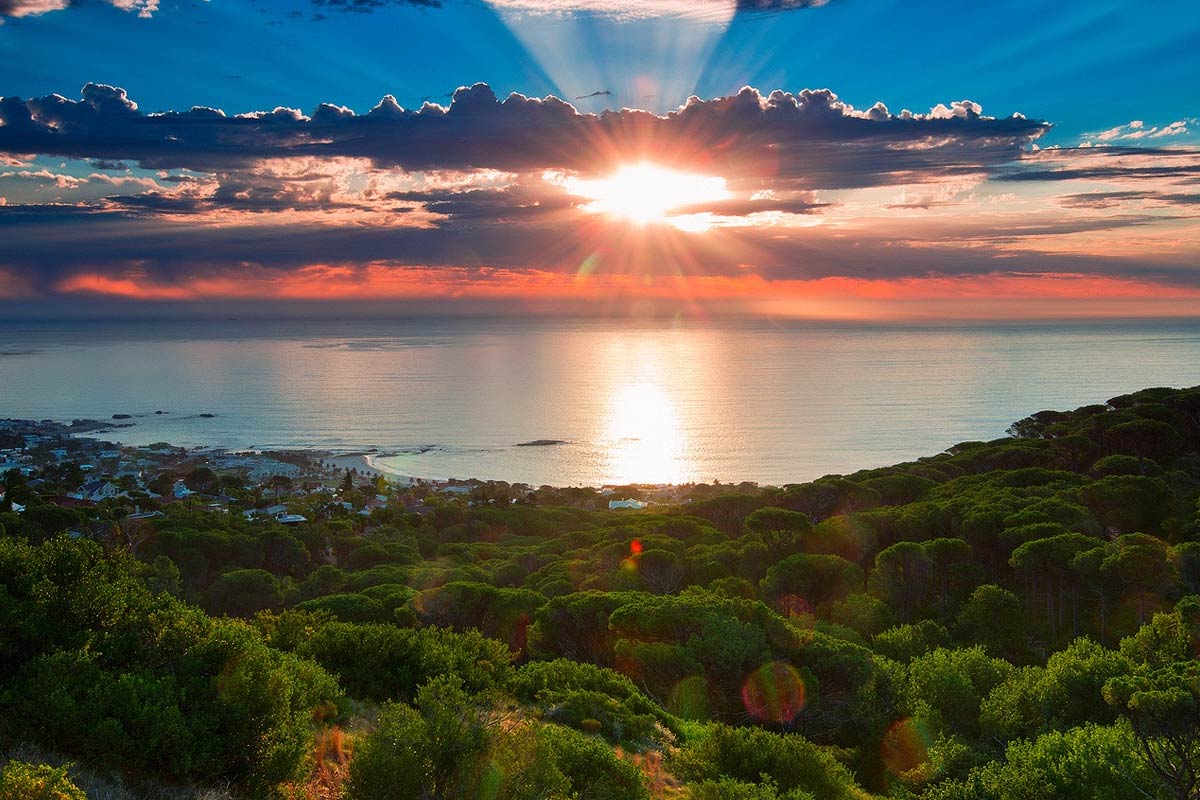Property Details
First Crescent, Camps Bay is an architectural masterpiece close to Camps Bay beach and the
buzz of nearby bars, art galleries and restaurants of Camps Bay Village. If the
only thing you can’t afford is compromise, this Camps Bay villa is one
destination that’ll meet and surpass your every expectation.
Although First Crescent is conveniently close to
Camps Bay Village, the city and everything Cape Town has to offer, this modern
Camps Bay villa promises tranquillity and absolute privacy. It’s a dramatic
space of glass, steel, organic textures … and more glass. The calming influence
of water is brought into the luxury house with a 12m x 1m Koi pond with a
spectacular water feature. A seamless flow between indoors and out makes the
spectacular view feel like an extension of the house.
Accented with fine fittings and unique designer
furniture pieces, this contemporary space is in tune with its environment.
On a practical note, First Crescent has
state-of-the-art specifications throughout. From the security system, to the
air-conditioning, the light settings and LCD TV’s in every room with access to
the media centre, almost everything is controlled at the touch of a button.
After all, why should you lift more than a finger on holiday?
First Crescent has been designed by Cape Town’s
leading architect Stefan Antoni.
The Ground Floor of First Crescent:
·
Two en suite
bedrooms
Main bedroom with dressing room and luxurious en suite bathroom, both leading
out to timber deck and garden.
2nd bedroom with en suite bathroom leading out to garden.
Each bedroom has a LCD TV
·
Open plan fully
fitted and equipped Poggenpohl kitchen with integrated Miele & Bosch
appliances
·
Guest cloakroom
·
Spacious
lounge entertainment area with a gas fireplace, Samsung Smart TV,
Sonos sound system and in-ceiling speakers
·
Open plan dining
room
·
Office/workstation
area with Apple Desktop and a printer
·
Koi pond
·
Expansive outside
garden
·
Patio with gas BBQ
·
Private 12 meter
rim-flow heated swimming pool
·
Raised timber deck
area alongside pool for sunbathing
·
Fantastic views
·
12m x 1m Koi pond
and 16m skylight above
The Separate Studio
Guest Apartment (also on ground floor):
·
Bedroom
·
En suite bathroom
·
Kitchenette
·
Open plan lounge
·
Terrace
The Top Floor Penthouse:
·
Three en suite
bedrooms
Main bedroom with large luxurious en suite bathroom and private outdoor terrace
Every bedroom has a LCD TV
·
Open plan fully
fitted and equipped Poggenpohl kitchen with integrated Miele & Bosch appliances
·
Open plan
lounge entertainment area has a gas fireplace, Smart TV, Sonos Sound
System and in-ceiling speakers
·
Spectacular
floating roof with clear storey windows
·
Open plan dining
room
·
Private wraparound
L-shape infinity swimming pool
·
Great views
·
Office/workstation
area with Apple Desktop
The Basement Studio Apartment:
A bachelor pad with its own separate entrance.
Other:
Under-floor heating
Two rim-flow swimming pools with LED lighting
Integrated Daiken VRV air-conditioning
Alarm system with CCTV cameras & beams
Professionally landscaped garden with automatic irrigation
Motorized heat reflecting blinds to 1st floor west-facing windows
Video access control
Fibre-optic wifi
Art and sculptures by famous artists
Services and Extra Information
| 6 bedrooms all en-suite | 2 rim flow swimming pools with LED lighting | Integrated Daiken VRV air-conditioning throughout |
| Wi-Fi | breakfast | unlimited tea, coffee and mineral water |
| Easy walk to the beach | Barbeque | Housekeeping 5 days a week |
Inquire Today
Contact us for rates and availability and secure your dream holiday.
“Although every effort has been made to ensure the accuracy of the information herein, Llandudno Accommodation will not be held responsible for any loss or damage that may result from your reliance hereon.”
