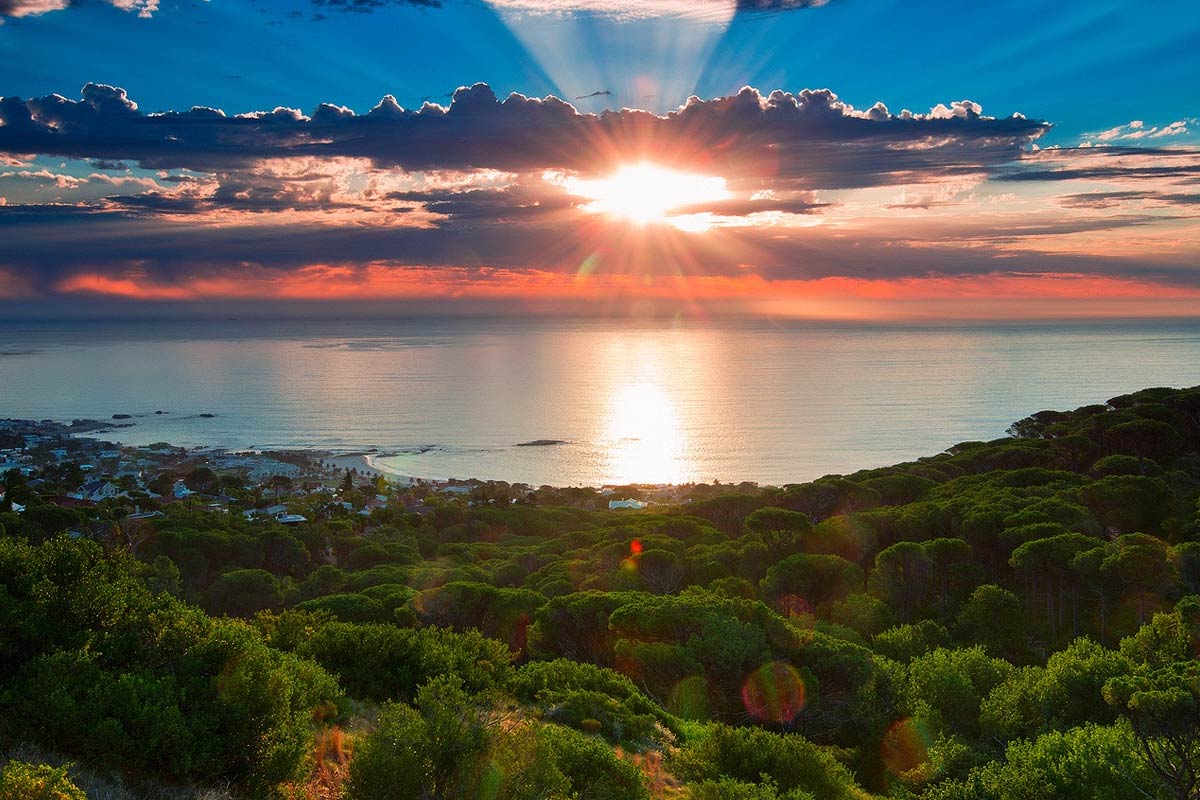Property Details
If you have the perfect villa and setting in mind it can only be one villa - Cape Velvet. Set in the most exclusive enclave in Upper Constantia a 7 bedroom, 6 bathroom villa awaits you. It really is the most perfect holiday destination. The views from the villa take your breath away and you can see from the Constantia Nek Mountain across the sea to Betty’s Bay and beyond. The garden is pretty and meticulously designed and featured in ‘Conde Naste’ magazine.
This 5 star designer villa is an entertainer’s paradise in a private and secure setting. It is so stylish and so beautiful you will return time and time again. The décor and the ambience create a villa that turns dreams to reality. The villa is full of gorgeous nooks and private relaxation spots.
From the grand hallway lies a formal lounge and separate dining room with open plan kitchen and TV area. These areas open onto a large terrace that runs the length of the house. Outside are comfy sofas and dining tables with a wonderful BBQ area. This terrace then opens onto the garden and pool area. In addition to this there is a bar area and further TV room.
Every room in the house has a fabulous view. Downstairs are four double bedrooms with three bathrooms (two are en-suite).
A further three bedrooms are upstairs all with en-suite bathrooms. There are fabulous views from all the bedrooms and all bedrooms open onto terrace. This house is a 15 minute drive to the beach and a minute’s drive to the forest and mountain walks. It offers a peaceful holiday in a spectacular setting.
Services and Extra Information
| To view additional images, please copy and paste the following into your browser: https://www.dropbox.com/sh/soc19lu85a8xzsw/AACFKXwUj1PW0NmXcnJyLGata?dl=0 |
• 2 level house approx 1 500sqm
• Sea & Mountain Views
• 15 mins drive to beach
• WIFI
• Alarm
• Cleaning , Mon – Fri included
• Child safety issues –pool, steps upstairs to bedrooms
Living and Dining
• Formal lounge
• Open Plan TV lounge, dining room and Kitchen
• Further TV/Media room
• Bar area with TV
• TV, DVD , satellite & stereo
• Dining area for 18 guests leads
• State of the art fully equipped kitchen
• Scullery
• Laundry
• Sea & mountain views
• Four gas fireplaces
Outdoors
• Designer garden
• Pool 3 x 8m
• Outdoor dining for 10 people
• Loungers
• BBQ
Master Bedroom (Upper level)
• King bed and en-suite with bath/shower
• Views of sea/mountains
• Under floor heating
• TV & DVD
• Private Lounge
• Walk in closet
• Private terrace for relaxing
Second Bedroom (Upper Level)
• King bed and en-suite with bath & shower
• Views of sea/mountains
• Opens to 2 terraces
Third Bedroom (Upper level)
• Double bed and en-suite with shower
• Views of sea/mountains
• Opens to terrace
Fourth Bedroom (Ground level)
• Queen bed and en-suite with shower
• Views of garden/mountains and sea
Fifth Bedroom (Ground level)
• Double bed and en-suite with shower
• Views of garden/mountains and sea
Sixth Bedroom (Ground level)
• Double bed and shares shower room
• Private patio
• Views of garden/mountains and sea
Seventh Bedroom (Ground level)
• Queen bed and shares shower room
• Views of garden/mountains and sea
Rates and AvailabilityPlease see calendar below for availabilityFrom R 15 000 per night
5 night minimum stay during the year
12 night minimum stay over Peak Summer: 15 Dec to 10 Jan“Although every effort has been made to ensure the accuracy of the information herein, Llandudno Accommodation will not be held responsible for any loss or damage that may result from your reliance hereon.”
